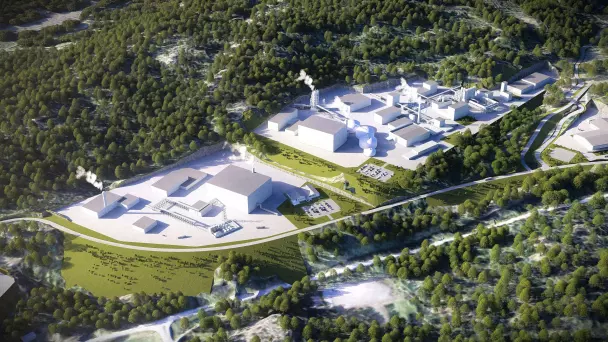Frier Tråk BN 2
The industrial site Frier Tråk BN 2 is designed for companies requiring high building heights and flexible terrain levels, making the site ideal for advanced and innovative industrial developments.
Key Facts
Area: 40 hectares
Utilization rate: 90%
Maximum building height: 40 meters above leveled terrain. Exceptions are made for chimneys, masts, towers, cranes, and other technical installations on roofs.
Terrain level: The area will be divided into at least two terrain levels, with the highest leveled area at elevation +106 m.
Advantages: The zoning allows for innovative industrial developments with significant height and design flexibility.

Opportunities
Site Overview: The siteis designed to accommodate advanced industrial development, focusing on high building heights and flexible terrain solutions.
Building Details: The maximum building height is set to 40 meters above leveled terrain, and the plot is divided into at least two terrain levels, with the highest level at elevation+106 m. This provides flexibility for larger structures and customized designs.
Innovation and Growth: BN 2 is designed to support complex industrial projects requiring taller buildings, adaptable terrain, and innovative solutions.
Applications: Suitable for heavy industry with a focus on environmental responsibility and energy efficiency, requiring significant building heights and customized structures.